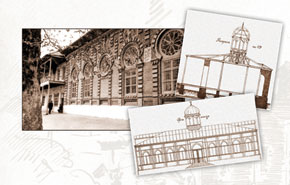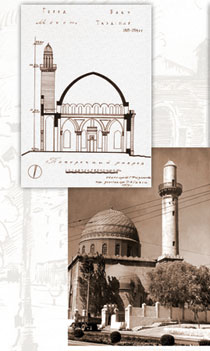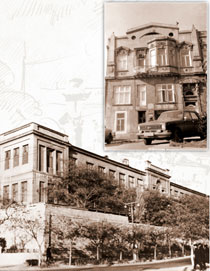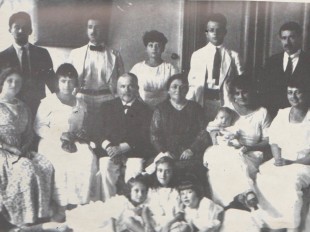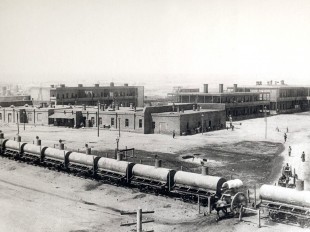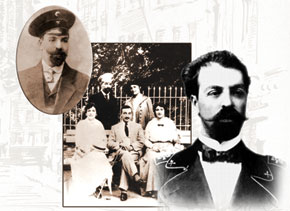 Pages 88-94
Pages 88-94By Shamil Fatullayev-Figarov
Rizvan Garabagli
After some practice in drawing classes, Ziver bey heads to St. Petersburg. Passing the entrance exams he enters the Tsar Nicholas I Institute of Civil Engineering. After graduating in 1902 with a degree in civil engineering, Ziver bey Ahmadbeyov returns to Baku and in 1903 starts work as a supernumerary building technician for the Baku provincial government. He works there until 1910. Then he moves to Baku city council as an engineer until 1914. From 1914 he is a regular employee and from 1916 until the revolution he is the city architect for one of its districts.
Azerbaijan’s greatest architect Ziver bey Ahmadbeyov was the first Azerbaijani to receive a European vocational education. He was Baku’s Chief Architect from 1918 to 1925.
Arriving for the first time in the political capital, St. Petersburg, from Baku, the oil capital of tsarist Russia, Ahmadbeyov was made deeply aware of the cultural importance of the city. This helped him to form and develop as a person during the tumultuous revolutionary events. Renowned theatres, museums, libraries and the institute’s faculty staff, known for their creative achievements in architecture, provided a sound environment for a student trying to master the professional skills and knowledge of the very difficult art of architecture.
European and Azerbaijani traditions
In St. Petersburg, Ziver was struck by the palaces of the St. Petersburg aristocracy and the monumental temples with columned porticoes, seen even on private houses. Doric, Ionic and Corinthian colonnades were displayed by professors in the classrooms using models and pictures. Famous professor of architectural history Stanislav Noakovski illustrated monuments with his own drawings on the blackboard.
As part of his work in Baku, Ahmadbeyov often visited the cities and towns of the provinces. This acquainted him more thoroughly with Azerbaijan’s architectural heritage, with the construction techniques of folk architecture and with the ethnography of the local people. This knowledge and experience of folk architecture, combined with his European vocational education, can be seen in the magnificent buildings he created in Baku, Shamakhi, Goychay etc.
Every building designed by Ahmadbeyov was a significant contribution to the modern architecture of Azerbaijan, enriching the urban settings and structures of the cities in which this talented architect worked.
His work can be seen in the architecture of the religious buildings, including the Juma mosque, of Shamakha, of the Teze-Pir mosque and Ittifaq (Blue-mosque) in Baku, Mukhtarov’s mosque in Amirjan, the Absheron village, the hospital on Fuzuli street (now the Azizbeyov Hospital), and the Children’s Hospital (currently the Maternity Institute) on Murtuza Mukhtarov Street.
The scientific and technical thought of modern architecture, combined with the centuries-long traditions of progressive folk wisdom, are concentrated in these buildings, revealing the architect’s humanism and respect for architectural heritage, while at the same time looking to the future of national architecture.
Preserving the past…
Ziver bey Ahmadbeyov studied the ancient buildings of Baku carefully and did everything possible for their protection and restoration. He was particularly concerned about the fate of the majestic Palace of the Shirvanshahs. With the civil engineer Omarbek Abuyev, he founded the Society of Friends and Defenders of the Monuments of Islamic Art, soon renamed the Muslim Archaeological Society.
While working for the provincial government, Ahmadbeyov became familiar with the general condition of the historical and architectural monuments in the province. At the time, few others cared about protecting and restoring monuments, especially Muslim ones. He was pained by what he saw, thus, when he became Chief Architect of Baku in 1918, he instructed Omarbek Abuyev and Ismayil bey Qajar, who once worked with architectural academicians in St. Petersburg, to produce detailed measurements of the Shirvanshahs complex. A further initiative was to establish the Yeni Shirvan (New Shirvan) society in 1919; its aim was the restoration of Shamakha, destroyed during Armenian aggression in 1918, using the most advanced principles of modern town planning.
…and planning the future
Ahmadbeyov, as the first Chief Architect of Baku of the Soviet period, was one of the initiators of the general plan for Baku (1924-1927), which was headed by Prof. Ivanitsky.
He had arrived in Baku when leading architects were establishing themselves in planning and building well-integrated houses in the centre of Baku. Ziver bey’s first projects were to construct houses for excise officials and an excise control building in Shamakha. He was also responsible for the bridge over Kazir chay in 1907 and the Molokan Chapel in 1907 in Shamakha.
After his job in the provincial government, Ahmadbeyov, was the city council architect of Baku from 1916. In that period, a city architect had more rights and besides working for the council, he was involved in different projects, designing private houses, hospitals and religious buildings. His productive work actually began in 1905, when he began work designing and building the Teze Pir mosque (built between 1905 and 1914) and a mosque with supplementary buildings in Goychay (1906-1907). The Imam mosque in Shamakha (1910-1917) is another example. Further intensive design and construction work began in 1912 in Baku. Saadat school (1912-1913), the Ittifaq mosque (1912-1913), a mosque in Ramana village on Absheron peninsula (1912-1914), a hospital pavilion in 1912, three buildings linked by corridors at Mikhailov hospital and one building of the Mikhail hospital at 31 Balakhani Street (1912-1913), a large Children’s Hospital at 201 Persian Street (1914-1918) and his own residence at 6 Park Lane (1914-1916).
Ziver bey Ahmadbeyov designed his first project in Goychay province in 1906 and 1907. Before the mosque’s main facade there is a balcony with wooden columns. On the facade are the large pointed arches of civic architecture which appeared in 1950s Baku and spread across the whole of Azerbaijan.
Another example of the same type, but more advanced in architectural planning and three-dimensional design, is the Imam mosque in Shamakha (1910-1917), which was destroyed in 1918 by Armenian Dashnaks.
Much of the rest of the architect’s work was done in Baku, where he built the prime places of worship which have made their mark on building style and the cityscape, with slender minarets and majestic architectural images.
While the huge Teze Pir mosque was being built, Ziver bey Ahmadbeyov received other orders to build mosques in Baku and Absheron. The Baku oil magnate and philanthropist Murtuza Mukhtarov, who had built a mosque in Vladikavkaz in 1908, decided to order a mosque for the Amirjan village of his birth, for the benefit of his fellow villagers.
In Mukhtarov’s mosque Ziver bey expressed his feelings for the traditional methods to which he aspired, capturing the subtleties of scale in the minarets and mosques of Baku-Absheron architecture.
The mosque in Ramana village, a strategic defensive location for the Shirvanshah dynasty, was the creation of a professional architect with a St. Petersburg education and raised on classical European architecture, with its laws of proportion and its approach to façade and embellishment etc.
Ahmadbeyov was not just designing a Muslim temple, he was erecting a structure in keeping with the local Absheron school of architecture.
The Ittifaq mosque was built to the order of Haji Ajar bey Ashurbekov, whose family was part of Baku’s aristocracy.
Teze Pir mosque
Teze Pir (literally New Shrine) itself marked an entirely new stage in the development of Absheron religious architecture, with its extensive decoration and architectural significance. Ziver bey laid the foundation stone on 23 July 1905 on the site of a simple one-storey mosque, which had itself been preceded by an even older building, according to a 1796 plan of Baku.
In 1893, Baku’s Muslims had raised the issue of constructing a central mosque surrounded by a park with fountains and cascades; it was to be near the city walls in what is now Sabir Garden. The idea was lobbied when the city’s economic development was being funded by hugely expanding oil revenues. The provincial administration, however, would not allow the construction of a mosque on that site. The Russian Orthodox Alexander Nevsky Cathedral was being built nearby. If a mosque with two-tier minarets had been built, it would have been higher that the cathedral and the Russian authorities would not accept that.
Despite the fact that the central mosque was built some distance from the city centre, its convenient location on a hill was visible from many parts of the city and Teze Pir made a magnificent silhouette on the cityscape, especially so when buildings were mainly two-storied.
The main facade of the Teze Pir mosque is a deep, three-arch portico with flanking minarets, behind which one sees the elastic line of the dome, a clean, formal composition in a symmetrical space.
The mosque was the creation of a professional architect with a European education, who worked on a different plane from Azerbaijani folk architects, thus its architecture is marked by a certain formality and professionalism.
That three-arch portico was a new feature in Ziver bey’s work; he gave a totally different interpretation to a traditional idea: it had a more upright refraction and a double-rowed stalactite cornice. The architectural composition of the portal, combined with horizontal segmentation and rich moulding, gave a different flow to national architecture.
The arched openings of the portal are also drawn in gentle manner with fine end brackets. The portal is embellished with faceted corner minarets. The architect had his own approach to the architectural composition of the mosque, including the main minarets into the overall three-dimensional structure, promoting both the monumentality and formality of the architecture.
Teze Pir’s minarets are no incidental part of the building. They act as both functional and constructional forms within the artistic and aesthetic setting of the urban environment. The mosque is square in plan. Its interior holds a huge octagonal prayer hall (19.6 x 19.6 metres) topped by a single-piece spherical dome on a low drum. Eight large lancet arches of local design are features of the interior, as is the extensive decoration with ornamental motifs.
The mihrab, with flanking lancet window openings, is a very interesting architectural composition in the interior. This vertically developed mihrab is quite elaborate, with decorative ornamentation. The basic architecture of the interior is formed by rectangular niches with high arches. The inner world of the mosque interior, with a huge, nearly 20-metre span, inspires deep respect for the architect who created this work.
The architectural and spatial composition of the Teze Pir mosque is clearly expressed in the enormous volume of the domed prayer hall and the complementary minarets, which together reveal the overall structure of the building.
Teze Pir provided the stimulus for the construction of new mosques in Amirjan, Buzovna, Mashtagha, Binagadi, Bina, Nardaran and other areas, as well as inspiring a dimensional and planning structure with artistic content.
A national romantic legacy
From 1905 to 1911, Ziver bey Ahmadbeyov created religious buildings in Goychay, Shamakhi, Baku and Absheron which played a significant role and expanded the scope of urban development, enriching the architectural landscape. This legacy has evolved within the national romantic style of architecture in Azerbaijan, which was very important in the early twentieth century, when the stylistic formulae of European architecture tried to supplant national roots in architecture.
The Saadat school (1912-1913), built in a sparsely developed area at the bottom of Chemberekend, is also one of the capital’s most interesting architectural buildings.
At the time, Ziver bey was also involved in the design and construction of hospital buildings, including the development of the former Mikhailov Hospital (currently Azizbeyov Hospital) and the hospital facing the street on 31 Balakhany (now 31 Fuzuli). His principal hospital construction was the Children’s Hospital (1914-1918). The foundation was laid on 13 April 1914 in the Shamakhinka region, at 7th Parallel Street, 201.
Like many architects, he also engaged in residential construction. One of his most interesting works was the residence at 133 Saviour Street, built in 1911. Ahmadbeyov designed this building in the most beautiful form of the Empire style.
The spatial composition of the house, with its balconies and bay windows, is at once expressive and emotional. The house is within a network of historical neighbourhoods and is an important element in urban development. Its elastic form and architectural detail merged successfully into a single unit, one of its valuable features. There is no other example of such architecture and bulk composition in Baku. This residential mansion is unique in the city for its style and pictorial essence.
From 1918 to 1925 Ziver bey Ahmadbeyov, Chief Architect of Baku, wrestled with the city’s problems of urban development. He founded the Yeni Shirvan (New Shirvan) society in 1919, during a period of complex socio-economic upheaval. In 1921 the Fenomen cinema on the Boulevard, which was Ahmadbeyov’s project, underwent major reconstruction and was transformed into the Satirakit workers’ theatre. Ziver bey also worked on the restoration of H.Z.Taghiyev’s theatre after it was burned by Armenian Dashnaks.
Architect Ziver bey Ahmadbeyov created many important and interesting buildings in Baku, Shamakhi, and other areas of Azerbaijan and he left a great architectural legacy. That legacy includes monuments to national architecture. He was part of the national romantic style which provided a guideline during the Soviet era.
About the authors: Shamil Fatullayev-Figarov, corresponding member of the Azerbaijan National Academy of Sciences, doctor of architecture. Author of fundamental studies on the history of architecture in Azerbaijan from the early 20th – the early 21st centuries. Rizvan Garabagli, PhD in architecture, a corresponding member of the International Academy of Architecture of Eastern countries.
