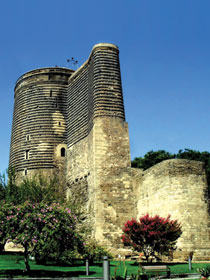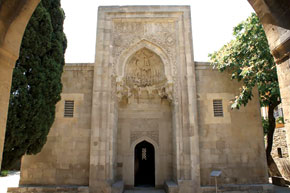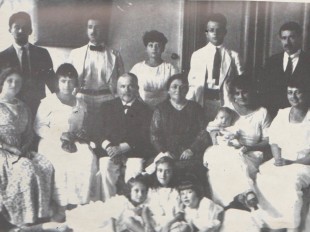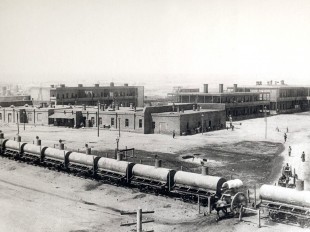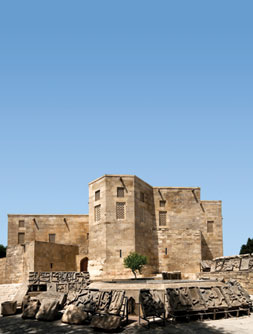 The rise and fall…
The rise and fall… The fortifications in Bayil Bay, off Baku, are the remains of some of Shirvan’s most outstanding medieval architecture. In historical literature the fortress is variously referred to as the caravanserai, temple of fire worshippers, underwater city, Bayil Rocks or Shahi Saba. Its significance is strengthened by the carved stones – inscriptions without parallel in medieval Near Eastern decorative design. The stones bear images of living creatures, discovered on Muslim monuments for the first time.
This monument was constructed with the Shirvanshah state at its most prosperous in the early 13th century. It was built on top of a hill 150 m north of Bayil cape; an irregular rectangle in shape, approximately 175m x 35m, it was surrounded by rampart walls with towers at intervals. There was a frieze around the upper part of the wall with inscriptions in Arabic script.
The walls were built from hewn Absheron limestone and a cement-like mortar; there were 15 towers. Of these towers, two south facing and one at the north-western angle were round and hollow inside. Every tower had a door facing into the yard; this tells us that they were probably used as service facilities. The other towers were solid, a little smaller and semicircular.
The fortress resembled a small rock island overlooking the sea but time and the elements time showed no mercy to this unique monument of medieval architecture and it was swallowed up by the Caspian Sea within a century.
In the early 18th century, the level of the Caspian Sea began to fall and the walls and towers broke the surface once again. The inscribed frieze that surrounded the exterior of the walls fell during a landslide. The inscriptions were cut in high relief with ornamental and heraldic figures. There are also images of human faces, real and fantasy animals.
Mightier than the Mongols
According to notes by the 14-15th century geographer Abd ar-Rashid al-Bakuvi, there were two solid stone fortresses in Baku in 1403. The larger one was located near the sea and the waves washed against its walls. This was the fortress that could not be conquered by the Mongols. The second was higher than the first, whose upper parts were damaged by catapulted missiles on one side. The Mongols did not have a fleet, which might explain why they could not conquer what we assume was the Bayil fort mentioned here. Another late 14th century medieval writer mentioned the fort. As well as the Gulustan fortress in Shemakha, which was also surrounded by ramparts with magnificent engraved figures, the writer referred to the sunken Nousheher Fortress in Baku.
The fort has been the subject of several archaeological investigations. In 1938 research by archaeologist I. Jafarzadeh discovered two stone plates and, later, 35 inscribed stone slabs. This successful find persuaded the Institute of History to accelerate the archaeological study and excavation of the site and B. Pakhomov continued the work in the 1930s and 1940s. 215 inscribed slabs were found as a result and 5 of the carvings included a date – 632 AH (1234-35 AD).
The research and excavations revealed that the surrounding defensive wall was decorated with a wide inscribed band of panels. The inscriptions were on rectangular rocks, 70cm x 40cm, and in large Arabic script. Spaces between the letters were filled with raised images of birds, animals, human faces, ornaments and flowers. They were not merely decorative elements, they carried great significance, complementing and enriching the inscription.
Archaeologist I. Jafarzadeh wrote that approximately at the beginning of our era there was a cultic construction at this site. It was probably a temple for fire worship which was destroyed when the Arabs conquered Shirvan. There was major construction work there in the early 13th century to establish personnel facilities and the fortress-type walls. The building was submerged following an earthquake in 1306.
The sea’s waters lapped very close to the tower walls. Evidence is provided by the numerous rock spikes built into the brickwork at the base of the walls and towers; they were used to tie up ships at berth. We may assume then that Bayil Castle was a powerful naval fortress. It would have had dual functions: protecting the city on the seaward side and serving as a customs post.
History carved in stone
Jafarzadeh led excavations of the site again in 1946. Slabs were discovered plates with carved images of a human head and the figures of a camel, a horse, a tiger, birds and a lion. Further investigations were carried out in 1969 by O. Ismizadeh. The unique remnants of Bayil Castle recovered from the seabed in the 1960s are currently on open-air display in the central courtyard of the Shirvanshahs’ Palace State Museum Reserve. Between 1939 and 1969, 699 slabs containing useful information about the Shirvanshahs were recovered - history carved in stone.
Careful research of the inscriptions revealed that they can be divided into two different groups; differing from each other in both size and form of inscription. The first group, containing the majority of the finds, includes slabs 73cm x 30cm and 73cm x 45cm in size. They are 15-25 cm thick. The inscriptions are carved in letters almost as large as the slabs. From their size, we may assume that these large slabs surrounded the upper part of the walls and towers of the castle and were visible from some distance as a finely drawn design.
The second group of inscribed slabs are 66cm x 35cm in size. The writing on these plates is in smaller script. The plates are divided into two parts by a prominent horizontal line across the middle and both sides are filled with inscriptions. There are no images on these plates. These two groups also differ in the type of stone used. The second group consists of slabs of a firmer type of stone – light-yellowish grey limestone, while the slabs in the first group are deeper yellowish-grey and are very porous. The human heads on some of the stones are in bas-relief and full-face with evident Mongoloid features.
Other images include buffalo, bull, sheep, the head of a lion, of a dog and heads of tiger cubs displayed in symmetry. The images are all quite different and are of both existing and imaginary creatures. Scientists believe that they represent either the times of year or the heraldic symbols of the Shirvanshahs.
One of the most interesting pieces has an image of a full-face human head and the inscription Fariburz. This is a bas-relief portrait of the Shah himself. The fortress was built during his reign.
Hard evidence of the Shirvanshahs
Some of the rocks have specific dates on them, such as 630 AH (1232/33 AD) and 632 AH (1234/35 AD), which is evidence that the foundations were laid during the reign of Shirvanshah Fariburz III (1225-1243/44). The names of the last Shirvanshahs do not appear in the inscriptions, supporting the belief that the fortification was destroyed as a result of the earthquake in 1306.
The difference in the handling of the decorative elements of the frieze, from the most abstract to quite realistic, from flat, almost drawn, to haut-relief, indicate that the work may have been done by different masters/calligraphers. The inscriptions begin with the word Bismillah. Then:
In the name of Allah, the Merciful and Compassionate. This building was constructed in the epoch of the king, the Wise, the Fair, assisted by Allah, the Victorious, Ala ad-Dunya va-d-Din, the Shirvanshah, Monarch of Islam and Muslims, crown of Kings and Sultans, heir of jam-i-Afridun, Abu-l Muzaffar Fariburz b. Qarshasb b. Farrukhzada b. Manuchihr b. Afridun b. Manuchihr b. Fariburz b. Salar B. Yazid b. Ahmad b. Muhammad b. Yazid b. Muhammad b. Mazyad ash-Shaybani in 630 AH (1232/33 - author).
The genealogy of the Shirvanshahs can be found in several of the inscriptions.
The second inscription is in Persian, clear and vivid. The master cutter had to fill a large space above the words with heraldic images: human heads, fantastic winged creatures, like a buffalo, bull or a sheep with a lion’s body etc. In certain places scrolling forms the ornamentation. In some parts of this inscription below the name of the Shirvanshah are scrolls branching to the left, right or centre, with images of a human head with a trident crown, or the head of a panther, vulture etc.
The stones in this group were discovered only in the area around the north-east and east angle towers. This inscription also includes the genealogy of the first Shirvanshahs:
During the reign of the Shirvanshah Great Akhsitan b. Fariburz b. Garshasb b. Farrukhzad b. Mauchihr b. Afridun b. Manuchihr b. Fariburz b. Salar b. Yazid b. Ahmad b. Muhammad b. Yazid b. Muhammad b. Yazid b. Mazyad ash-Shaybani.
Among the frieze stones is a fragment inscribed with the name of the architect Abd Al-Majid, son of Masud. He also built the circular tower in the Absheron town of Mardakan, which was part of the general defensive system of the Shirvanshah state. The name of the master Zayn ad-Dina b. Abu Rashid Shirvani is also inscribed.
Not all the stones are legible. Some were damaged by the centuries-long impact of water and their inscriptions were almost completely effaced.
The Bayil inscriptions comprise a unique work of art and are testament to the advanced development of calligraphy in medieval Azerbaijan.
Bibliography
1. Ashurbeyli S.B. Outline of the History of Medieval Baku. Baku, 1964
2. Ashurbeyli S.B. History of the City of Baku. Baku, 1992
3. Bakikhanov A.K. Gulistan-i-Irem. Baku, 1991
4. Bretanitsky L.S. Baku. L.-M., 1970
5. Neymat M.S. A Compilation of Inscribed Monuments in Azerbaijan. T.I, Baku, 1991
