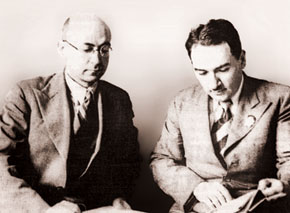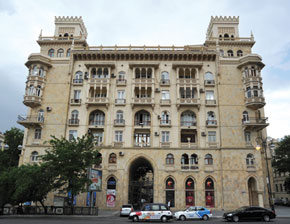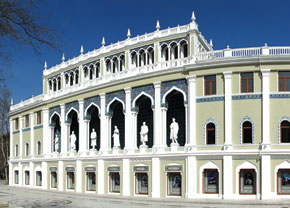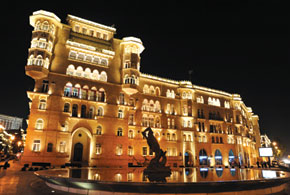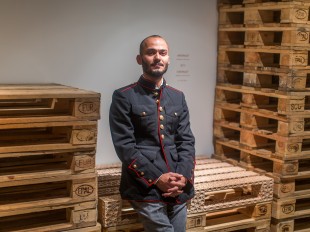Anyone who has walked through central Baku will have seen buildings designed by Sadiq Dadashov and Mikayil Useynov. Pretty much all the city’s Soviet-era landmarks are their handiwork – the Conservatory, the Nizami Cinema, the Akhundov Library – while Mikayil Useynov’s reach also extended underground to the Nizami, Nariman Narimanov and Academy of Sciences (Elmler) metro stations.
Mikayil Useynov’s lifelong work as an architect embodies Azerbaijan’s architectural development in the 20th century. Unfortunately, the untimely death of Sadiq Dadashov in 1946 cut short his career, but his two decades of work with Mikayil Useynov were pivotal in Azerbaijani architecture of the early Soviet period.
Early years
Sadiq Dadashov and Mikayil Useynov were born within four days of each other, Sadiq on 15 April and Mikayil on 19 April 1905, in a city experiencing its first oil boom. At that time Baku was growing as rapidly as some of the great cities of the world – New York, Paris, London or Moscow. Architects from Sweden, Germany, Poland and Russia, together with engineers trained in Europe, created beautiful buildings in neoclassical, neo-Gothic, modernist and ethnic styles in the centre of the city. In other words, Baku’s image was a mix of artistic, architectural, emotional and aesthetic experimentation. These buildings still contribute to the city of Baku’s distinct character.
Overcoming exalted origins
The Useynov family line was descended from the khan of Erivan, Huseyn qulu, and Mikayil’s father was a millionaire shipping magnate. His father died in 1920 and the family’s ships and other property were confiscated by the Bolsheviks. Throughout his life Mikayil’s origins hung over him ‘like the sword of Damocles’, as one friend put it. He could have been arrested at any time and only his architectural achievements saved him from Stalin’s repressions.
It was Mikayil’s childhood wish to become an architect. He encouraged his friend Sadiq Dadashov to enrol with him in 1922 in the Polytechnic Institute’s architecture department. Seven years later, in 1929, they graduated as architectural engineers. For four years from 1924 to 1928 the two students took architectural measurements at the Palace of the Shirvanshahs. Their draughtsmanship was later published in an album.
Constructivism
The two architects began their professional life in the constructivist style that was widespread in the new totalitarian Soviet state in the 1920s. Their first buildings in constructivist style were the Kitchen Factory, which is now a maternity hospital, in the Baku suburb of Bayil, the Kaman (Bow) building at the junction of Mustafa Subhi and Nizami streets, the Zarbachi (Record-setter) apartment blocks on Azadliq Avenue and a club for 600 people in Yeni Surakhani settlement.
Cosmopolitan classicism
Dadashov and Useynov changed their style in 1931, after the state decided that architecture should be based on national traditions. Initially, they designed residential and public buildings in classical European and ancient Greek styles. These include the Limanchi (Docker) building on Vaqif Street and the five-storey residential building for artists (1933) on the corner of Bulbul and Khaqani streets, which is now the Union of Artists.
During this stage of their work the two architects drafted a giant Government Palace complex. The complex, which had a meeting hall for 600 people, combined Azerbaijani and European architectural styles in its design. Unfortunately, the work was not appreciated and the grand design was never built.
In 1935, Dadashov and Useynov built an enduring Baku icon, the 2,000-seat Nizami Cinema at the corner of Bulbul Avenue and 28 May Street and its twin on the opposite site of 28 May St, the then building of the Food Industry Commissariat. These were the architects’ last two buildings in a cosmopolitan style.
‘Azerbaijani classicism’
A year later, in their design for the Azerbaijan State Conservatory (1936) they incorporated elements of traditional Azerbaijani architecture. The architects also designed the statue of composer Uzeyir Hajibayov which stands in front of the Conservatory, hence the organic relationship between statue and building.
From this time, the two young architects turned classicism into their own creative credo and rarely diverged from it.
Another of their classical buildings (1937) now houses the Cabinet of Ministers. While the building does not have a favourable location from the point of view of town planning, its style is rooted in the romance of traditional Azerbaijani architecture. This style reached its apotheosis in the architects’ Azerbaijan hall at the prestigious All Union Exhibition of Economic Achievements in Moscow (1938).
The two architects’ commitment to blending neo-classical and Azerbaijani styles can be seen in their reworking of the Nizami Azerbaijani Literature Museum on Fountains Square. The first storey of the building was originally built as a caravanserai by Gasim bey Hajibabayev in 1840. A second storey was added when the building became the Metropol Hotel in 1915. In 1941 the Azerbaijani government decided to turn the hotel into a museum as part of celebrations to mark the 800th anniversary of the birth of poet Nizami Ganjavi. The museum is an organic synthesis of classical style rooted in Azerbaijan.
In the 1940s Useynov and Dadashov applied this architectural style to apartment blocks, which still catch the eye on Nizami St, Neftchiler Avenue and elsewhere. Examples are the Buzovnaneft apartment block (1945), the Science Workers’ Building (1946) and the Azneftzavodlari (1947). For the first time in Azerbaijani architecture, Sadiq Dadashov and Mikayil Useynov had created a local style for multi-storey residential buildings.
Untimely death
Sadly, Sadiq Dadashov died in 1946 when he was at his professional and creative peak.
In 1947, Mikayil Useynov designed the grave stone for his friend and colleague. He also designed the Nizami Ganjavi monument in Ganja and two monuments for Soviet Hero Hazi Aslanov in Baku and Lankaran.
Academy of Sciences
The broad spaces and dignified buildings of Huseyn Javid Avenue bear the stamp of Mikayil Useynov. He designed the Academy of Sciences complex, including the main four-storey building, and the nearby institutes of physics and chemistry. Further down the avenue Useynov designed two five-storey residential buildings for workers of the Paris Commune Shipbuilding Plant. These buildings have their distinctive decorative features, but at the same time harmonize with the Academy of Sciences ensemble.
Also during these years, Useynov sought to design other architectural ensembles in various parts of the city. These included two new residential blocks facing the sea at the edge of the old walled city or Icheri Sheher, an area on Neftchilar Avenue and Nariman Narimanov Square.
Mikayil Useynov worked on his own drafts for buildings in the ensemble on Government Square, now Azadliq Square.
In 1959, another Baku landmark, the Akhundov Library, opened in its new building designed by Useynov.
Appointments
In 1947, Mikayil Useynov was chosen as chairman of the Azerbaijan Architects’ Union, a position he held for the rest of his life.
He was appointed director of the Azerbaijan Institute of Art and Architecture in 1948, after the death of composer Uzeyir bay Hajibayov. In 1950, the USSR Higher Certification Commission awarded Useynov the degree of doctor of architecture.
In 1950, Mikayil Useynov became an actual member of the Republican Academy of Sciences, and in 1957, an actual member of the USSR Architecture Academy. In 1951, he was appointed chairman of the Azerbaijan Academy of Sciences’ Scientific Methodological Council for the Protection of Historical and Cultural Monuments.
Persecution
Housing was a major issue in Azerbaijan and the rest of the Soviet Union in the post-war years. The population was increasing after the war so housing was urgently needed. Mikayil Useynov worked on designs for a standard apartment block.
During an era of monolithic projects, when identical apartment blocks were constructed en masse, there was of course no room for individual creativity, which was considered ‘wayward’. When Nikita Khruschev was first secretary of the Communist Party of the Soviet Union, design elements in Mikayil Useynov’s Social Sciences branch of the Academy of Sciences were dubbed ‘excessive’ and demolished. A time of persecution was beginning even for such a great and talented architect. While he continued to work in the mid-1950s, Mikayil Useynov received far fewer state commissions than in earlier or later periods.
Azadliq Square
In the early 1960s the development of the large, pretty much empty Lenin (now Azadliq) Square around Government House was back on the agenda. A second competition was announced in 1962 for designs to develop the square. (The first competition had been held in 1950.)
The development of Azadliq Square marked the third, mature stage in Mikayil Useynov’s architecture. His designs for the Azerbaijan and Absheron hotels and apartment blocks had something of his earlier constructivism but within a framework of functionalism and rationalism. In the size and use of space in the 18-storey Azerbaijan and Absheron hotels, which both had more than 1,000 beds each, Mikayil Useynov stayed true to his classical credo.
The Moscow Hotel was another Mikayil Huseynov project to make the most of size, space and location with roots in a romantic neo-classicism. The hotel stood across from the parliament building with a magnificent view over the city. This site is now occupied by the Flame Towers.
Underground
It seems that no major construction projects took place in Baku during this period without input from Mikayil Useynov. The Baku Metro is no exception. Useynov was one of two architects that designed Nariman Narimanov metro station and perhaps the most attractive of the metro stations, Nizami, in 1967-69. In 1971, he designed the Academy of Sciences (Elmler) metro station, the style of which is in keeping with his Academy ensemble.
Romanticism with monumental classicism
Mikayil Useynov’s later (fourth stage) work was characterized by a greater absolutism and monumentality in his use of classicism. His buildings from this period include the Nakhchivan museum (1981), the teaching block for the Medical University in Baku (1985) and a draft for an International Friendship Palace in Baku (1984).
Foreign ties
In 1970, Mikayil Useynov took part in a conference in Iran on ‘Traditions and Technology in the Modern Architecture of Iran’ and was elected vice-president of the conference. Such contacts were a rarity at the time. The same year, Mikayil Useynov was awarded the honorary title of People’s Architect of the USSR for his services to the development of architecture.
Useynov’s work was exhibited at the Architecture of Baku exhibition held by the Royal Asiatic Society of Great Britain in 1985. After review of the exhibition and discussions, the Azerbaijani architect was accepted as a member of the Royal Asiatic Society of Great Britain and Ireland. The society noted that he had established a new school of Azerbaijani architecture. A model of the planned Museum of International Friendship in Baku was presented as a gift to the Society of British Architects at their request.
Four periods
Mikayil Useynov’s work as an architect can be divided into four distinct periods. When he and Sadiq Dadashov started out together as young architects they joined the general flow and worked in the spirit of constructivism. However, this stage did not last long, as in 1931, two years after the pair had begun their professional careers, the Soviet authorities decided on a return to national roots.
The periods in the architects’ careers can be summed up as follows:
1929-1934 – constructivism
1934-1953 – explorations of Azerbaijani tradition
1955-1965 – romantic constructivism
1967-1992 – individual style, romanticism with Azerbaijani monumental classicism
Of course, this chronology may be considered in another way. In the 1930s their style was constructivism. In the 1940s and 50s they found their place in national architecture, in other words it was a time of self-realization. In the 1960s and 70s, Mikayil Useynov used the new rules as his basis but explored his own directions and styles. Finally, in the 1970s and 80s he worked as a mature artist on the development of Azerbaijani architecture.
Over the course of their careers Mikayil Useynov and Sadiq Dadashov enriched Azerbaijani architecture. Their extensive output shaped the city of Baku throughout the Soviet period, leaving an invaluable legacy to the independent Azerbaijan Republic.
About the author: Professor Nariman Aliyev holds the title Honoured Architect. He is a correspondent member of the International Architecture Academy of the Eastern Countries and vice-president of the Azerbaijan Union of Architects.
