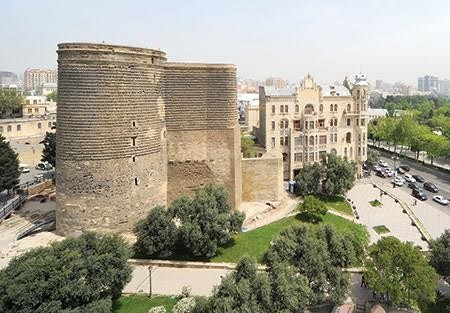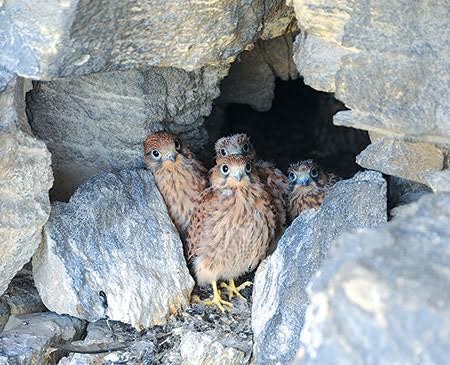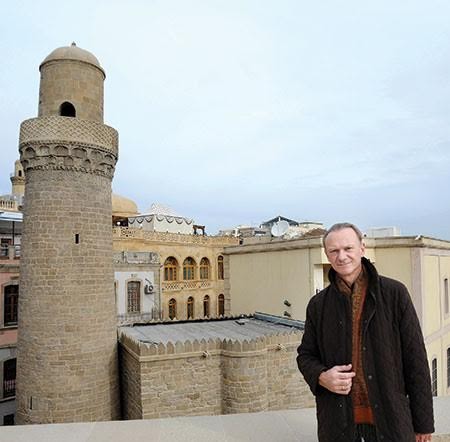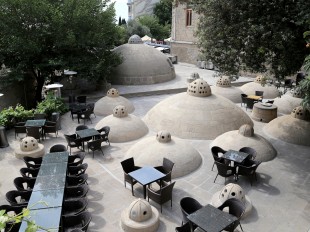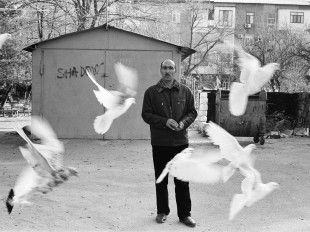Qualified in stonemasonry and conservation, Erich Pummer founded the Atelier Erich Pummer for stone conservation and monument care in Rossatz, Wachau, Austria in 1982. Here, he outlines his firm’s six-year involvement in efforts to restore ancient landmarks in Baku’s UNESCO protected Old City.
First contact with Azerbaijan
We have been coming to Azerbaijan for six years now and have restored several important monuments in Icherisheher (Baku’s walled city, known as the Old City – Ed.), in line with quality standards and international guidelines (Venice Charter, 1964). With hindsight we can say that the decision to make use of European experience in an eastern cultural context was wholly positive.
The Old City authorities in Baku made their first contacts with western Europe in 2008 to ask established restoration experts to consider the acute problems of renovation in the Old City. Some of the medieval monuments were in a really critical condition and it was simply too much for local restorers to preserve the sites using the latest techniques. UNESCO, as the body granting world heritage certificates, was already threatening to withdraw the Old City’s status if renovation work at an internationally recognised level did not begin promptly.
Limestone, quarried on the peninsula and available in a variety of textures, shades and quality, is almost the sole building material in Baku. Studying the site revealed very different signs of damage and high-level restoration would require a correspondingly wide range of techniques and materials.
Dr Georg Hilbert, a qualified geologist and specialist designer for Remmers of Löningen, Germany, was one of the first on site. He inspected some of the most important sites, taking material samples, and tried to establish initial contacts with appropriate restoration firms in Germany and Austria. This is where paths crossed with my company, which has nigh on 40 years’ experience and practice in stone conservation. The first talks with the administration of the Old City in Baku, led by Director Mikayil Jabbarov and Samir Nuriyev, followed.
The examples in Germany and Austria which Dr Hilbert and I presented for reference were met with great interest, so a small delegation from the administration visited Germany and Austria to study the general approach to preserving monuments in Europe and to see some outstanding sites that we have restored and maintained. In Austria it was a question mainly of the Stephansdom, the symbol of Austria and Vienna, where I have been working continuously on conservation and restoration since 1996.
The delegation also met the cathedral’s architect, DI (Engineer) Wolfgang Zehetner, to confirm the suitability of my work for major projects on UNESCO-protected sites. This positive reference opened the door for us to the planned restoration work in Baku’s Old City. Our first work was a pilot project on the Baku landmark, the Maiden Tower or Qiz Qalasi. The pilot project was to provide evidence of the possibilities for conservation that would maintain the authentic tradition of the historic building.
Restoration and conservation of the Muhammad Mosque
After we successfully completed the pilot project in autumn 2009 and it was accepted by the state expert commission and UNESCO committee, we were given the job of external and internal restoration of one of the oldest dated Azerbaijani mosques, the 11th century Muhammad Mosque. A restoration concept for the Maiden Tower was drawn up in parallel. The Muhammad Mosque was completed on time in December 2010.
We used our patented vacuum conservation method (VCM) to rescue the badly damaged, 25-metre high minaret, which allowed us to keep the minaret’s traditional shape. Applying this method won us the Grand Prize for Innovation from the Deutschen Stiftung Denkmalschutz (German Foundation for the Protection of Monuments) in November 2010 in Leipzig. The restoration of the precious Muhammad Mosque received the wholehearted approval of the Azerbaijani expert commission and the UNESCO committee.
Total conservation and restoration of the Maiden Tower
In early 2010, the Old City administration entrusted us with the mission of conserving and restoring the Maiden Tower and investigating its architectural features. The work was to be completed by the end of 2013. This major project was a great vote of confidence but also a great responsibility for us.
The Maiden Tower with its massive proportions – it is approximately 30m high and 15m in diameter with walls 5m thick - stands right on the shore of the Caspian Sea. Today it is separated from the sea by the very busy Neftchiler Avenue and sea-front boulevard. The function and age of the building are still disputed today. Theories about the possible, original uses of the mysterious building include a Zoroastrian temple, an observatory and an impregnable tower.
Many legends have grown up around the uniquely shaped tower. One of the most popular concerns its name, the Maiden Tower. Once upon a time, Baku was under siege. The enemy Shah gave an ultimatum to Baku’s ruler: I will not attack Baku if I can marry your beautiful daughter. After long deliberation, the Shah’s daughter agreed to the marriage, but with the condition that she should be allowed to perform a last dance for her people on top of the tower. Her terms were accepted and that day all the people gathered to watch. After the dance, the Shah’s daughter threw herself from the tower. The young Shah was so shocked that he declared: If the women of this nation have such courage, I will never be able to conquer it. So he decided to withdraw.
Many legends have grown up around the uniquely shaped tower. One of the most popular concerns its name, the Maiden Tower. Once upon a time, Baku was under siege. The enemy Shah gave an ultimatum to Baku’s ruler: I will not attack Baku if I can marry your beautiful daughter. After long deliberation, the Shah’s daughter agreed to the marriage, but with the condition that she should be allowed to perform a last dance for her people on top of the tower. Her terms were accepted and that day all the people gathered to watch. After the dance, the Shah’s daughter threw herself from the tower. The young Shah was so shocked that he declared: If the women of this nation have such courage, I will never be able to conquer it. So he decided to withdraw.
The various dates for the building go back to the 7th century BC. However, some scientists put it within the first millennium AD. Unfortunately, there is no historically authentic information about the history and construction of this building.
Before starting conservation and restoration work, we made detailed calculations of the monument’s stability, especially with regard to earthquake resistance. Renowned structural engineers Retter & Partner Ziviltechniker GmbH of Krems in Austria were involved in this work.
There were various demands on our team to restore the interior and exterior of the Maiden Tower in accordance with monument protection regulations and the wishes of our clients. On the one hand, we had to repair serious structural defects and structural weak points and, on the other, to conserve the façade and the interior without noticeably changing the appearance of the building.
Hardly had we begun work on the north side when we came up against an additional problem: in the nooks and crannies of the nearly 3000 m² surface area of natural stone, several hundred pairs of swifts have been nesting for centuries. These migratory birds arrive in April every year to incubate and raise their young and at the end of July set off back to South Africa. The swifts are held in very high esteem in Baku and are so closely linked with the tower that their nesting ground had to be preserved at least partially. The local people also kept a very critical eye on us in this regard because the flight of enormous numbers of these birds is a natural show and there was very great fear that the restoration might destroy or drive away the birds.
So we partially resettled the swifts for the duration of the restoration. Five hundred specially made nesting boxes were mounted on the façade of a neighbouring building, so that we could stretch netting over the tower, closing it off to the swifts during the nesting season. About 150 nesting places were left in the tower ready for the swifts and the nesting boxes on the neighbouring building were made available. As things are at present, the two nesting options remain. The bird protection project was generously supported and promoted by IDEA (International Dialogue for Environmental Action) and the Old City administration.
A family of kestrels, natural enemies of the swift, had claimed the Maiden Tower as its hunting ground. We also treated them with respect; we were able to watch them rear their young and provide help with their first failed attempts at flying.
Clues regarding the tower's original construction
Work on the facades brought to light new findings on the original appearance of the tower and details of its construction. On the north side of the round tower mortar was preserved in the ridged rectangular rows thanks to favourable weather conditions. Scientific research has revealed that the whole building was evenly plastered with lime mortar and, therefore, looked very different from today. The ridged wall structure had an exclusively technical function, but savings on material and labour must have also played a role. The proof that the tower was built without any scaffolding at all is also very interesting. The historical stonemasons used blocks and tackle set up inside to raise blocks of stone, then laid them in rows. Plastering was applied to the front with rounded trowels.
The large window positioned high up on the south-east side was originally the entrance to the tower, which was accessed via a kind of bay or balcony. The remains of the wooden beams that held up the balcony could still be found in the masonry. It is, therefore, conceivable that for security reasons the entrance could be reached from the ground only via a flexible ladder. The doors in the tower itself could have been barred with a massive beam, which was placed on the side of the wall. This conclusion also makes sense!
The inside of the tower is still less clear to us today, however. The eight storeys are divided by shallow domes with an opening for light 80cm in diameter. These were, however, built in the middle of the 20th century. Only the outer circular settings of the domes 60-80 cm wide are genuinely original, which means that the entire cylindrical shaft of the tower from the bottom to the top floor was completely open. In my opinion the base of the vaults were suitable to support ceiling joists. The wooden ceilings could be opened or closed as required and thus provided a convenient way to go up. Similar constructions can be found in medieval European towers.
Mystery surrounds the ceramic pipes built into the walls above all the floors which on the bottom storey end outside in a round shaft, going down into a tunnel system. On every floor there’s a niche with a funnel-shaped junction for the pipe. Was this equipment used to drain liquid or dry grains from a giant store? Was it a gas pipe from the lower floor to the upper levels for heating, lighting or other purposes? Was there a sanitation use although chemical analysis hasn’t produced any evidence? We can only speculate.
The function of the more than 20m deep well shaft, 75cm in cross section, which leads from the third floor through the massive lime slabs of the foundations into clay soil, has not been cleared up.
The well is fully functioning today after being cleaned of several cubic metres of rubbish and mud, and ceramic artefacts too. Spring water still bubbles up and is clear and drinkable.
There are also different theories about the numerous well-shaped holes that can be found around the tower. Some of these circular holes are covered by the tower’s lowest layers of stone, which implies that they must have been here before the tower was built. Some will be well-buried well shafts, many could have been food stores that were situated in dwellings or storerooms that no longer exist. Such rock shafts, deep inside which it was cool and dry, are also not unusual in my homeland, Lower Austria, and could date back to the early Bronze Age.
Today’s function of the tower as a multi-media exhibit meant that all the floors had to be provided with electricity, lighting, heating, a fire alarm system, computer technology, safety equipment and promotional opportunities. It wasn’t easy to include all these features without destroying or changing important historical features inside the tower. Everything had to be co-ordinated with the fabric of the building so that it was inconspicuous. Where this was not possible, modern solutions were found using glass and steel, which are clearly separate and do not compete with the historical fabric of the building. The exhibition itself was designed and installed by a firm from Latvia. Information about the Old City and the Maiden Tower is presented using a variety of sophisticated media and ranges from visually representing the legends to presenting historical theories and hypotheses about the history of the building and its possible purpose.
After the handover of the Maiden Tower, followingthree years working on the project and the closure of the inside and viewing platform for nearly one year, our efforts were acknowledged and praised. We were delighted to be awarded the “Banner of Azerbaijan” honorary diploma by the Media Union and an honorary diploma by the Azerbaijani Architects’ Union.
The Maiden Tower was also recently nominated for the European Museum Award 2015.
Current projects in the old city
The Shirvanshah’s Palace stands on the highest point in Baku’s Old City. The palace dates mainly from the 15th century and became an attractive museum last year. Some valuable structures in the complex needed to be properly conserved and maintained.
Since early 2014 we have been working on preserving the most valuable part of the Shirvanshah’s Palace and the 1870 Beyler Mosque just below. This mosque has a distinctive interior, based on the medieval Oriental style. Different colours of limestone have been shaped into geometric patterns in the arches. We are working on reconstructing the original architectural shape, which was completely remodelled in the Soviet era when the building was misused as workshops and a warehouse.
As we conclude our project in autumn 2015, we would like to extend our gratitude to Azerbaijan and its hospitable people for the great trust they have shown us, to the President of Azerbaijan and First Lady for paying special attention to preserving the heritage of the Old City and caring for all monuments and historical sites in the country. We also thank the authorities of the Old City for their collegial, civil collaboration. Without all this continuous support it would not be possible to do everything mentioned above.
About the author: Qualified in stonemasonry and conservation, Erich Pummer founded the Atelier Erich Pummer for stone conservation and monument care in Rossatz, Wachau, Austria, in 1982. Since then he and his team have worked on several major conservation projects including Schonbrunn Palace and St Stephans Cathedral in Vienna. The Atelier devised and pioneered the award-winning vacuum conservation technique for stonemasonry.
